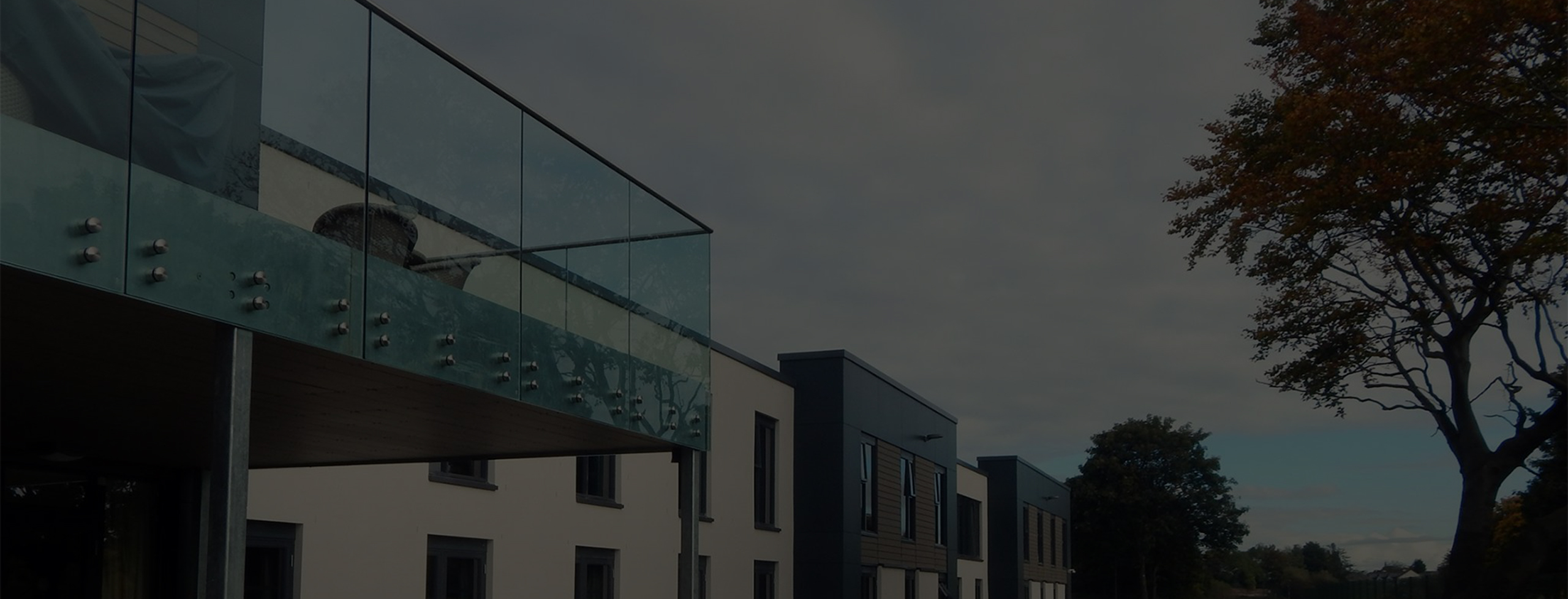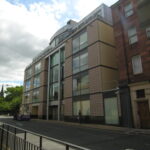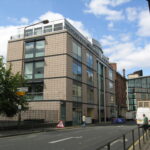Ponton Street, Edinburgh
Completed: October 2006
Client: Thistle Property (Holdings) Co Ltd.
Budget: £2.5m
A 5 storey speculative office building providing almost 20,000 sq.ft of lettable floor space.
Constrained by the height of the adjacent tenement block, the building is designed to reflect the scale and order of the immediate context but in a contemporary language. A palette of traditional materials including stone and granite panels are applied to integrate the building into the established neighbourhood. The top floor is contained within a single storey roof element which is set back to reduce the overall visual mass.
The project presented a challenging exercise in co-ordinating the facilities required for a current day class 1 office building within the constraints of a restricted storey height.





